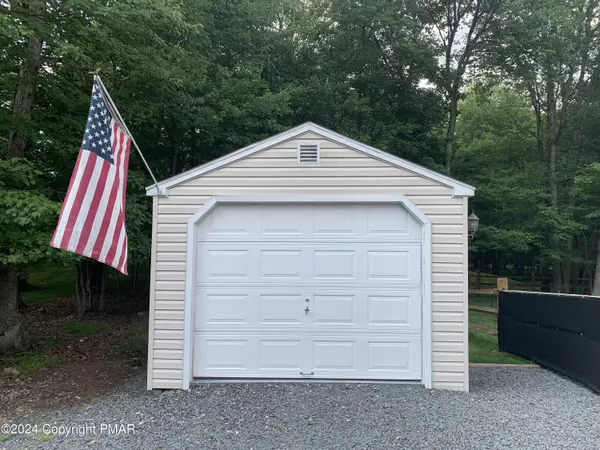
4 Beds
3 Baths
2,118 SqFt
4 Beds
3 Baths
2,118 SqFt
Key Details
Property Type Single Family Home
Sub Type Colonial
Listing Status Active
Purchase Type For Sale
Square Footage 2,118 sqft
Price per Sqft $183
Subdivision Towamensing Trails
MLS Listing ID PM-114233
Style Colonial
Bedrooms 4
Full Baths 3
HOA Fees $592
HOA Y/N Y
Abv Grd Liv Area 2,118
Year Built 2006
Annual Tax Amount $3,968
Lot Size 0.460 Acres
Property Description
Location
State PA
County Carbon
Area Penn Forest Township
Rooms
Living Room First
Dining Room First
Kitchen First
Family Room First
Interior
Interior Features Cable TV, Eat-in Kitchen, Living Room Fireplac
Heating Electric, Heat Pump, Forced Air
Cooling Ceiling Fan(s), Wall Unit(s), Heat Pump, Central Air
Flooring Softwood, Carpet, Vinyl, Tile
Fireplaces Type Living Room
Appliance Dishwasher, Wash/Dry Hook Up, Refrigerator, Microwave, Electric Range
Exterior
Exterior Feature Vinyl Siding
Garage Spaces 1.0
Pool Vinyl Siding
Community Features Beach(es), Garbage Dropoff Area, Playground, ATVs Allowed, Tennis Court(s), Security, Road Maintenance, Outdoor Pool, Lake(s), Clubhouse
Roof Type Asphalt,Fiberglass
Building
Lot Description Flat
Story 2.0
Foundation Crawl Space
Sewer Septic
Water Well, Other
Architectural Style Colonial
Schools
School District Jim Thorpe Area
Others
Financing Cash,Veterans,Federal Housing,USDA,Conventional







