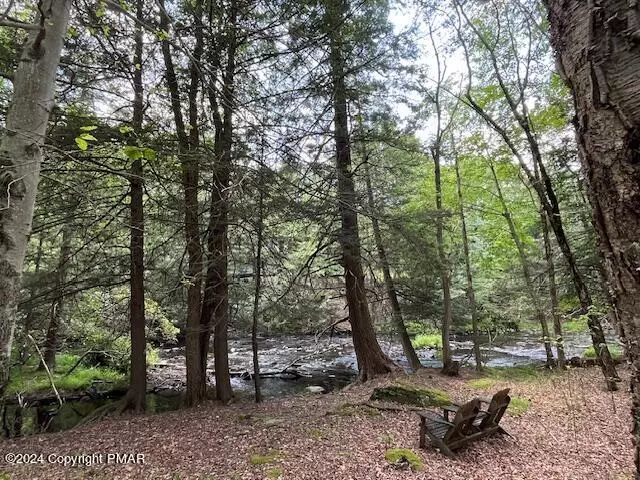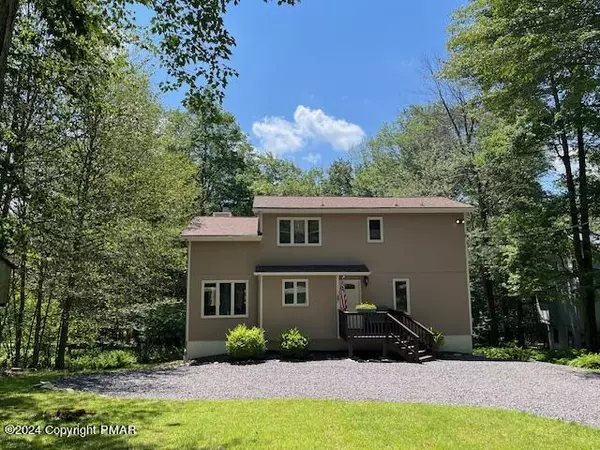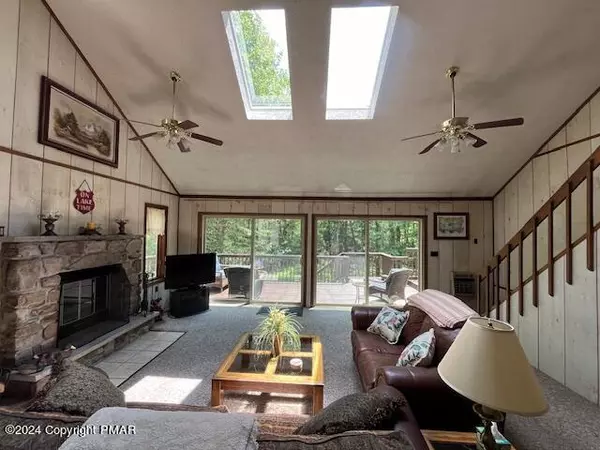
4 Beds
3 Baths
1,688 SqFt
4 Beds
3 Baths
1,688 SqFt
Key Details
Property Type Single Family Home
Sub Type Contemporary,Salt Box
Listing Status Active
Purchase Type For Sale
Square Footage 1,688 sqft
Price per Sqft $239
Subdivision Big Bass Lake
MLS Listing ID PM-116325
Style Contemporary,Salt Box
Bedrooms 4
Full Baths 3
HOA Fees $2,169
HOA Y/N Y
Abv Grd Liv Area 1,688
Year Built 1988
Annual Tax Amount $3,523
Lot Size 0.600 Acres
Property Description
Location
State PA
County Lackawanna
Area Clifton Township
Rooms
Living Room Main
Dining Room Main
Kitchen Main
Family Room Lower
Interior
Interior Features Cathedral Ceiling(s), Eat-in Kitchen, Whirlpool - Spa, Living Room Fireplac, Kitchen Island
Heating Baseboard, Propane, Electric
Cooling Ceiling Fan(s)
Flooring Ceramic Tile, Wood, Carpet
Fireplaces Type Stone, Wood Burning
Appliance Washer, Refrigerator, Microwave, Electric Range, Dryer, Dishwasher
Exterior
Exterior Feature Wood Siding
Pool Wood Siding
Community Features Beach(es), Garbage Dropoff Area, Playground, Fitness Center, Security-24/7 Gated, Tennis Court(s), Road Maintenance, Outdoor Pool, Outdoor Ice Skating, Lake(s), Indoor Pool, Clubhouse
Roof Type Asphalt,Fiberglass
Building
Lot Description Cleared, Wooded, Waterfront, Sloped, Riverfront, Flat
Story 2.0
Foundation Full Basement, Slab
Sewer Septic
Water Well
Architectural Style Contemporary, Salt Box
Schools
School District North Pocono
Others
Financing Cash,Veterans,Federal Housing,Conventional







