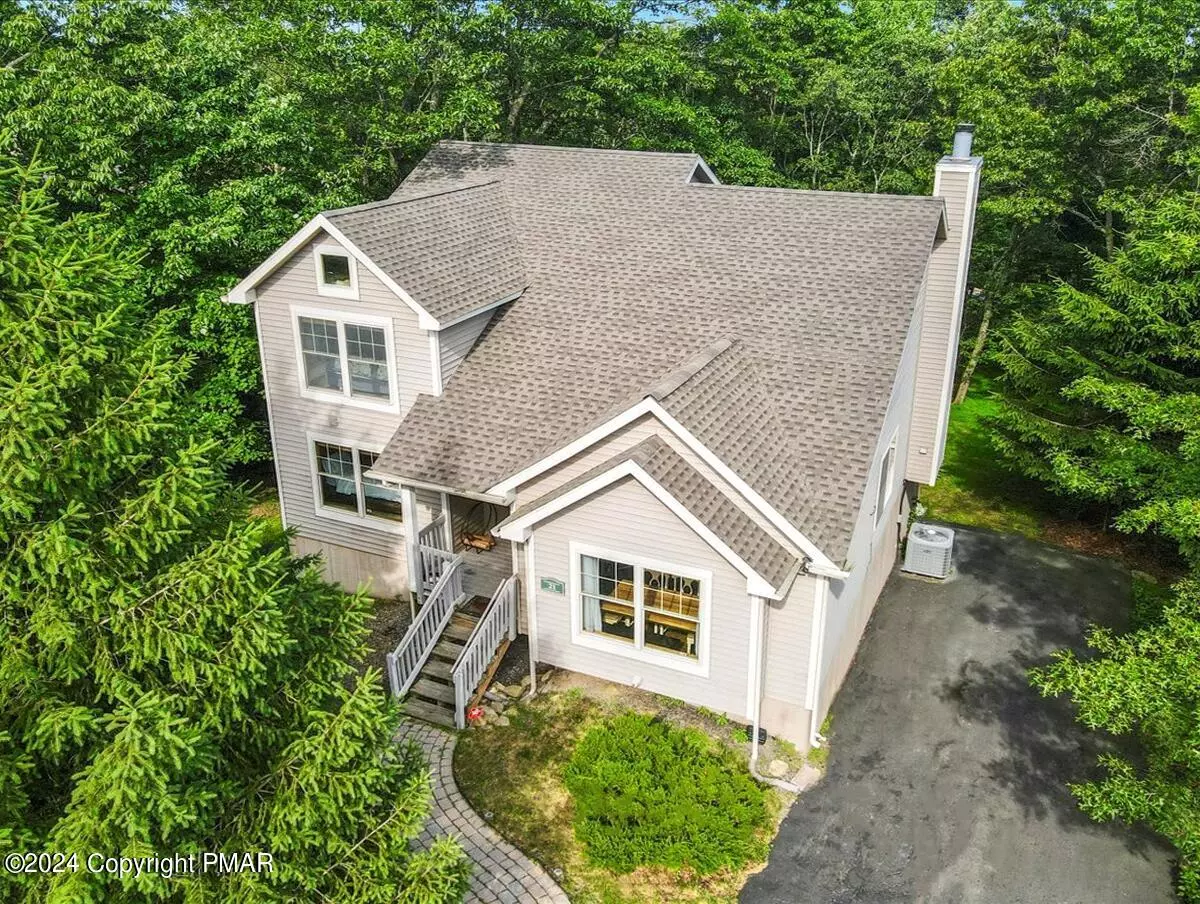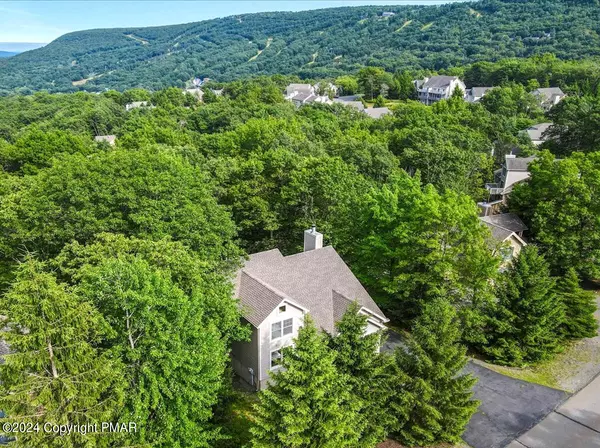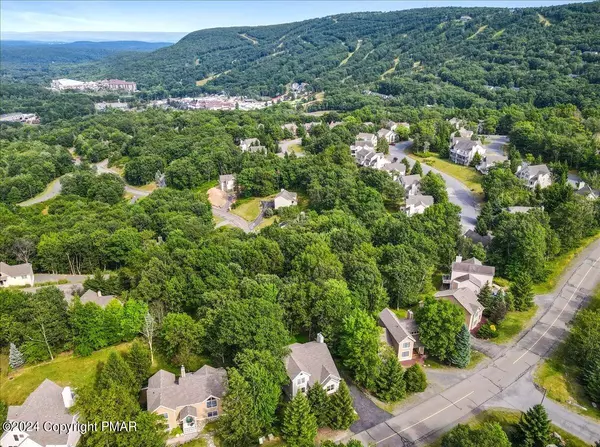
5 Beds
4 Baths
1,906 SqFt
5 Beds
4 Baths
1,906 SqFt
Key Details
Property Type Single Family Home
Sub Type Traditional
Listing Status Active
Purchase Type For Sale
Square Footage 1,906 sqft
Price per Sqft $314
Subdivision Northridge Station
MLS Listing ID PM-116740
Style Traditional
Bedrooms 5
Full Baths 4
HOA Fees $4,589
HOA Y/N Y
Abv Grd Liv Area 1,906
Year Built 2003
Annual Tax Amount $5,552
Lot Size 0.330 Acres
Property Description
Location
State PA
County Monroe
Area Jackson Township
Rooms
Dining Room First
Kitchen First
Family Room First
Interior
Interior Features Storage, Eat-in Kitchen, Pantry, Walk in Closet, Traditional, Living Room Fireplac, Fireplace, Center Hall Foyer, Cathedral Ceiling(s), Cable TV, Cable Digital
Heating Electric, Heat Pump, Forced Air
Cooling Ceiling Fan(s), Heat Pump, Central Air
Flooring Tile, Laminate, Carpet
Fireplaces Type Stone, Family Room, Wood Burning
Appliance Washer, Smoke Detector, Smoke - Battery, Refrigerator, Microwave, Electric Range, Dryer, Dishwasher
Exterior
Exterior Feature Vinyl Siding
Pool Vinyl Siding
Community Features Exterior Maintenance, Garbage Dropoff Area, Fitness Center, Tennis Court(s), Security, Road Maintenance, Outdoor Pool
Roof Type Asphalt,Fiberglass
Building
Lot Description Cleared, Wooded, Sloped, Flat
Story 2.0
Foundation Full Basement
Sewer Private Sewer
Water Private
Architectural Style Traditional
Schools
School District Pocono Mountain
Others
Financing Cash,Conventional







