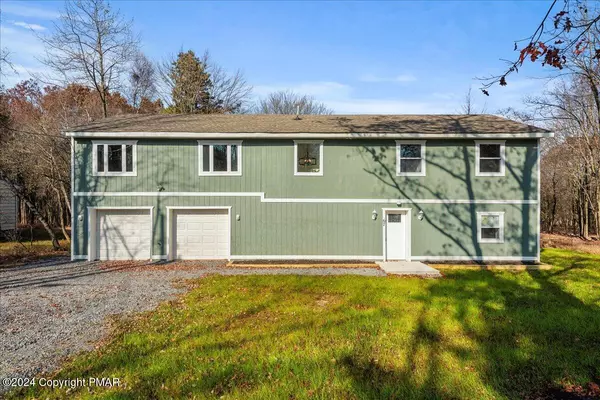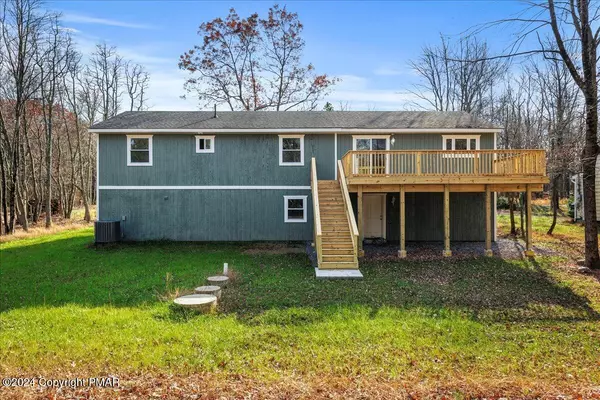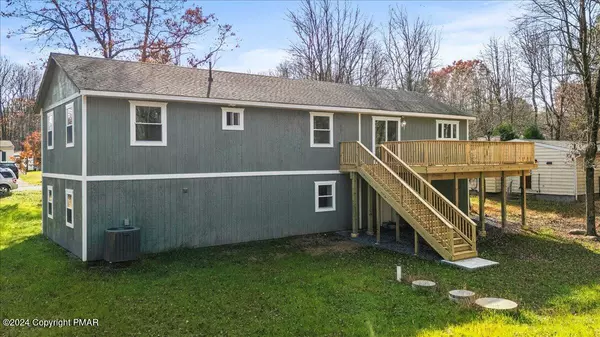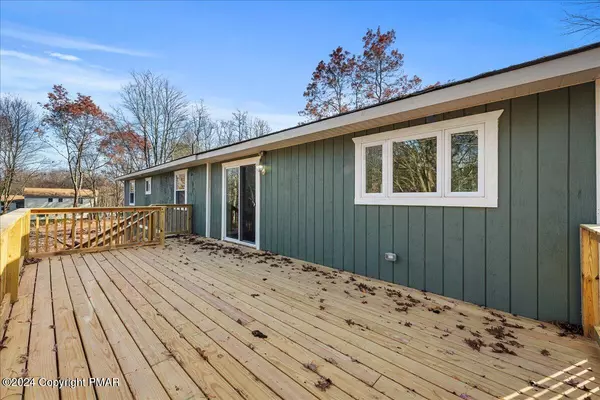
4 Beds
3 Baths
2,890 SqFt
4 Beds
3 Baths
2,890 SqFt
Key Details
Property Type Single Family Home
Sub Type Colonial
Listing Status Active
Purchase Type For Sale
Square Footage 2,890 sqft
Price per Sqft $133
Subdivision Mount Pocahontas
MLS Listing ID PM-117529
Style Colonial
Bedrooms 4
Full Baths 2
Half Baths 1
HOA Fees $412
HOA Y/N N
Abv Grd Liv Area 2,890
Year Built 1978
Annual Tax Amount $808
Lot Size 0.310 Acres
Property Description
Location
State PA
County Carbon
Area Penn Forest Township
Interior
Interior Features Contemporary, Kitchen Island, Fireplace, Fam Room Fireplace
Heating Forced Air
Cooling Central Air
Flooring Tile, Vinyl
Appliance Dishwasher, Refrigerator, Microwave, Electric Range
Exterior
Exterior Feature T-1-11
Garage Spaces 2.0
Pool T-1-11
Community Features Clubhouse, Playground, Fitness Center, Lake(s)
Roof Type Shingle
Building
Lot Description Flat
Story 2.0
Foundation Slab
Sewer Septic
Water Well
Architectural Style Colonial
Schools
School District Jim Thorpe Area
Others
Financing Cash,Federal Housing,Conventional







