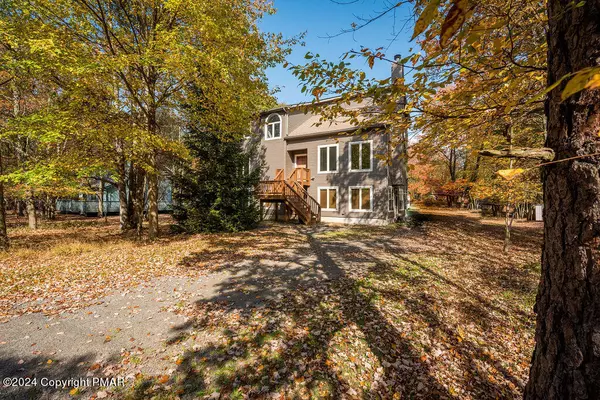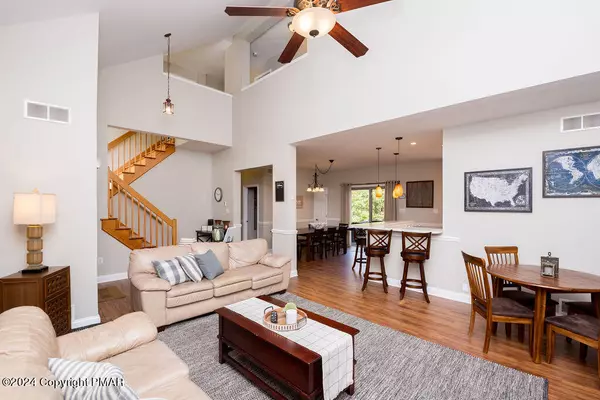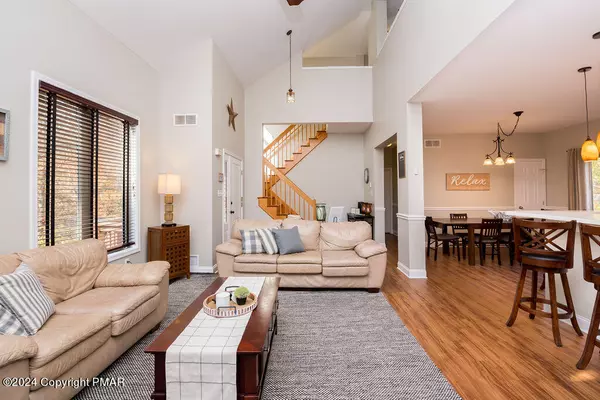6 Beds
4 Baths
3,516 SqFt
6 Beds
4 Baths
3,516 SqFt
Key Details
Property Type Single Family Home
Sub Type Contemporary
Listing Status Active
Purchase Type For Sale
Square Footage 3,516 sqft
Price per Sqft $179
Subdivision Towamensing Trails
MLS Listing ID PM-118599
Style Contemporary
Bedrooms 6
Full Baths 3
Half Baths 1
HOA Fees $592
HOA Y/N Y
Abv Grd Liv Area 3,516
Year Built 2006
Annual Tax Amount $5,585
Lot Size 0.490 Acres
Property Description
Location
State PA
County Carbon
Area Penn Forest Township
Rooms
Living Room Second
Dining Room Second
Kitchen Second
Family Room First
Interior
Interior Features Bar, Eat-in Kitchen, Fireplace, Cathedral Ceiling(s), Cable Digital
Heating Electric, Propane, Fireplace Insert
Cooling Ceiling Fan(s)
Flooring Carpet, Vinyl, Concrete
Fireplaces Type Stone
Appliance Built-In Electric Oven, Refrigerator, Washer, Smoke Detector, Microwave, Electric Range, Dryer, Dishwasher
Exterior
Exterior Feature Vinyl Siding
Pool Vinyl Siding
Community Features ATVs Allowed, Road Maintenance, Tennis Court(s), Security, Playground, Garbage Dropoff Area, Outdoor Pool, Lake Use Restriction, Clubhouse, Beach(es)
Roof Type Shingle
Building
Lot Description Community Lake, Wooded
Story 2.0
Foundation Full Basement, Raised Foundation
Sewer Septic
Water Well
Architectural Style Contemporary
Schools
School District Jim Thorpe Area
Others
Financing Cash,Veterans,Federal Housing,Conventional






