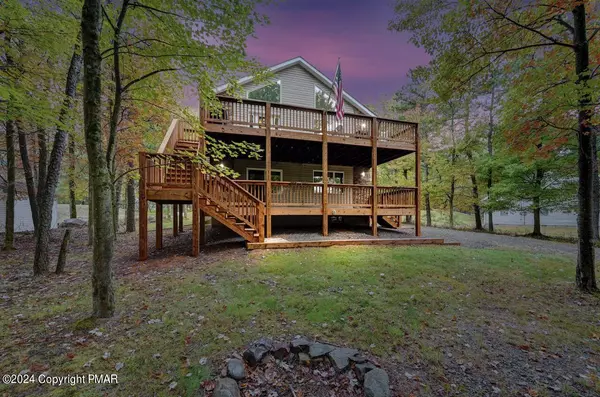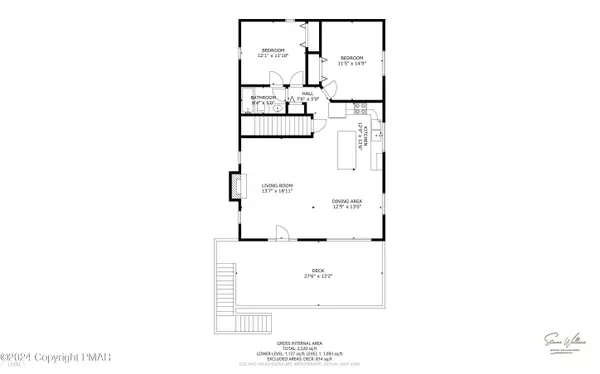
4 Beds
2 Baths
2,352 SqFt
4 Beds
2 Baths
2,352 SqFt
Key Details
Property Type Single Family Home, Manufactured Home
Sub Type Raised Ranch
Listing Status Active
Purchase Type For Sale
Square Footage 2,352 sqft
Price per Sqft $201
Subdivision Towamensing Trails
MLS Listing ID PM-119027
Style Raised Ranch
Bedrooms 4
Full Baths 2
HOA Fees $592
HOA Y/N Y
Abv Grd Liv Area 2,352
Year Built 2011
Annual Tax Amount $4,728
Lot Size 0.500 Acres
Property Description
Location
State PA
County Carbon
Area Penn Forest Township
Rooms
Living Room Second
Dining Room Second
Kitchen Second
Family Room First
Interior
Interior Features Cathedral Ceiling(s), Living Room Fireplac, Fireplace, Fam Room Fireplace
Heating Forced Air, Propane, Heat Pump
Cooling Ceiling Fan(s), Dual, Heat Pump, Central Air
Flooring Carpet, Laminate
Fireplaces Type Living Room, Gas, Family Room, Two or More, Stone
Appliance Washer, Wash/Dry Hook Up, Smoke - Battery, Refrigerator, Microwave, Electric Range, Dryer, Dishwasher
Exterior
Exterior Feature Stone, Vinyl Siding
Pool Stone, Vinyl Siding
Community Features Beach(es), Garbage Dropoff Area, Playground, ATVs Allowed, Lake Use Restriction, Tennis Court(s), Security, Road Maintenance, Outdoor Pool, Lake(s), Clubhouse
Roof Type Asphalt,Fiberglass
Building
Lot Description Flat, Community Lake, Wooded
Story 2.0
Foundation Crawl Space
Sewer Septic
Water Well
Architectural Style Raised Ranch
Schools
School District Jim Thorpe Area
Others
Financing Cash,Conventional







