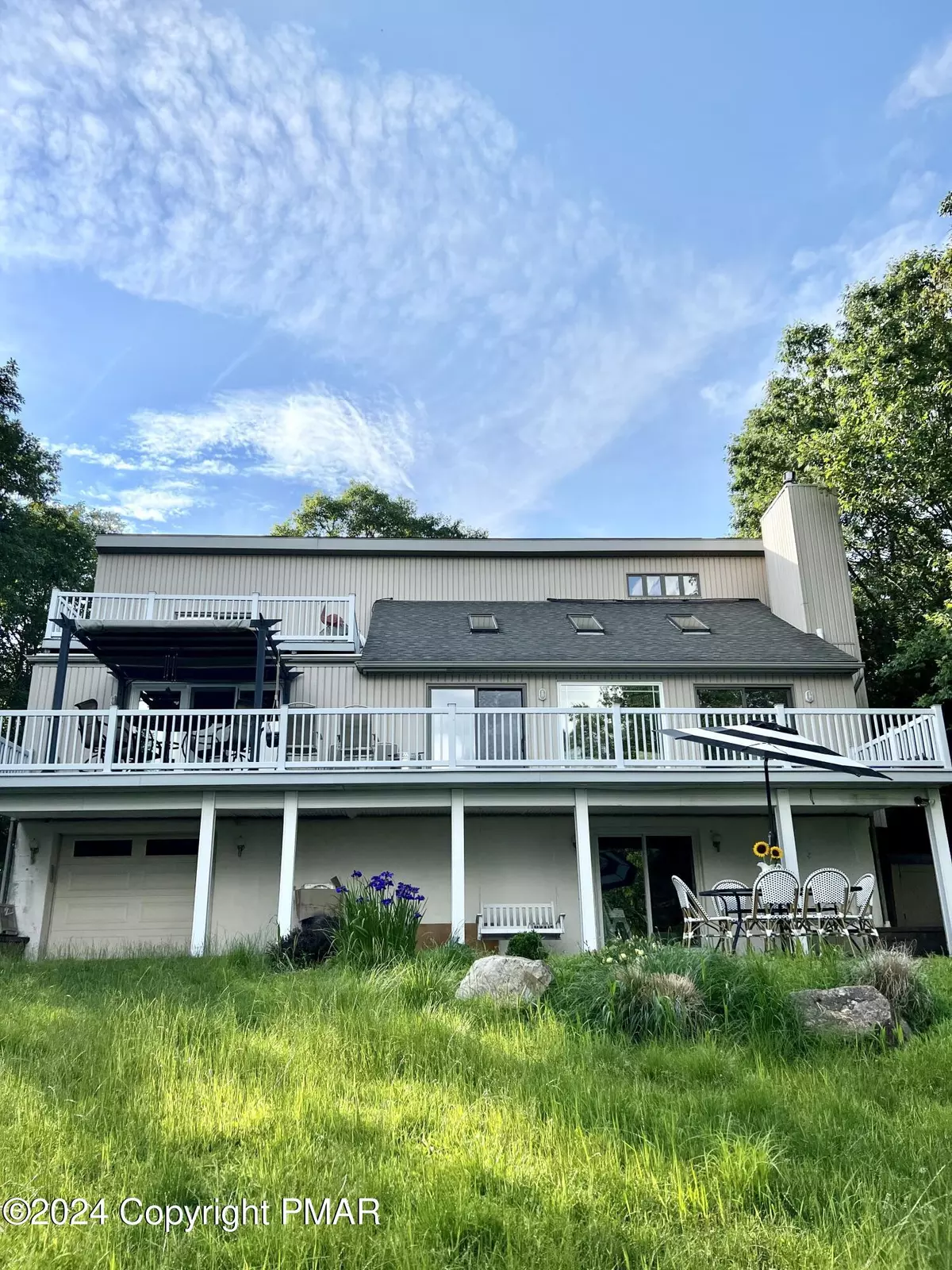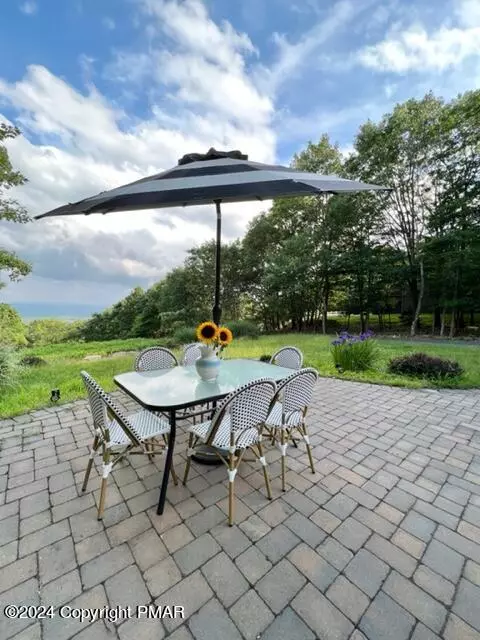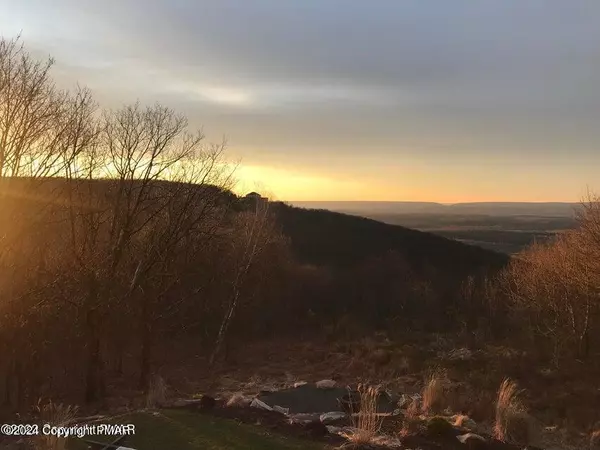3 Beds
4 Baths
2,741 SqFt
3 Beds
4 Baths
2,741 SqFt
Key Details
Property Type Single Family Home
Sub Type Salt Box
Listing Status Active
Purchase Type For Sale
Square Footage 2,741 sqft
Price per Sqft $160
Subdivision Indian Mountain Lakes
MLS Listing ID PM-119169
Style Salt Box
Bedrooms 3
Full Baths 3
Half Baths 1
HOA Fees $1,230
HOA Y/N Y
Abv Grd Liv Area 2,741
Year Built 1989
Annual Tax Amount $6,399
Lot Size 1.080 Acres
Property Description
Location
State PA
County Monroe
Area Chestnuthill Township
Rooms
Living Room First
Dining Room First
Kitchen First
Family Room Basement
Interior
Interior Features Cathedral Ceiling(s), Granite Counters, Fireplace
Heating Baseboard, Propane, Electric
Cooling Ceiling Fan(s), Central Air
Flooring Hardwood, Carpet, Tile
Appliance Washer, Refrigerator, Electric Range, Dryer
Exterior
Exterior Feature Vinyl Siding
Garage Spaces 1.0
Pool Vinyl Siding
Community Features Beach(es), Playground, Security-24/7 Gated, Tennis Court(s), Security, Road Maintenance, Outdoor Pool, Lake(s), Clubhouse
Roof Type Asphalt,Fiberglass
Building
Lot Description Wooded
Story 2.0
Foundation Full Basement
Sewer Septic
Water Well
Architectural Style Salt Box
Schools
School District Pleasant Valley
Others
Financing Cash,Veterans,Federal Housing,Conventional






