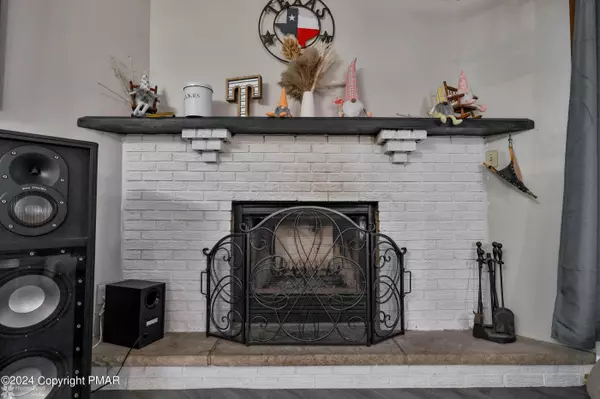
5 Beds
3 Baths
1,836 SqFt
5 Beds
3 Baths
1,836 SqFt
Key Details
Property Type Single Family Home, Manufactured Home
Sub Type Raised Ranch
Listing Status Active
Purchase Type For Sale
Square Footage 1,836 sqft
Price per Sqft $212
Subdivision Z - Not In List (See Remarks)
MLS Listing ID PM-119261
Style Raised Ranch
Bedrooms 5
Full Baths 3
HOA Y/N N
Abv Grd Liv Area 1,836
Year Built 1989
Annual Tax Amount $6,222
Lot Size 1.040 Acres
Property Description
Location
State PA
County Carbon
Area Franklin Township
Rooms
Living Room Second
Kitchen Second
Family Room Lower
Interior
Interior Features Cable TV, Eat-in Kitchen, Living Room Fireplac, Fireplace, Cathedral Ceiling(s)
Heating Baseboard, Zoned, Radiant Floor, Oil, Hot Water, Forced Air, Electric
Cooling Ceiling Fan(s), Ductless, Zoned
Flooring Tile, Vinyl
Fireplaces Type Living Room, Wood Burning
Appliance Dishwasher, Wash/Dry Hook Up, Gas Range
Exterior
Exterior Feature Vinyl Siding
Garage Spaces 2.0
Pool Vinyl Siding
Roof Type Asphalt,Fiberglass
Building
Lot Description Flat, Sloped
Story 2.0
Foundation Slab
Sewer Septic
Water Well
Architectural Style Raised Ranch
Schools
School District Lehighton Area
Others
Financing Cash,Conventional







