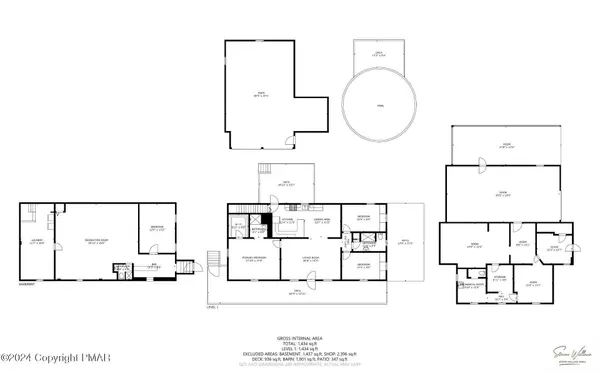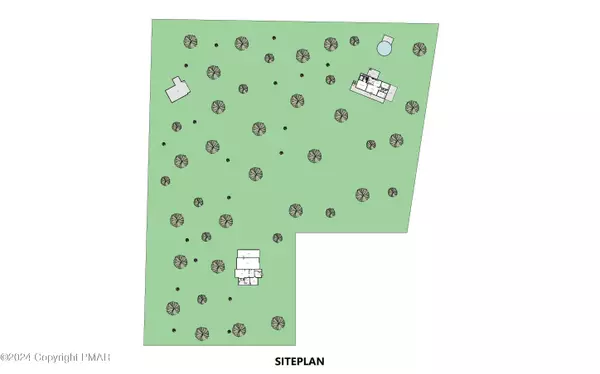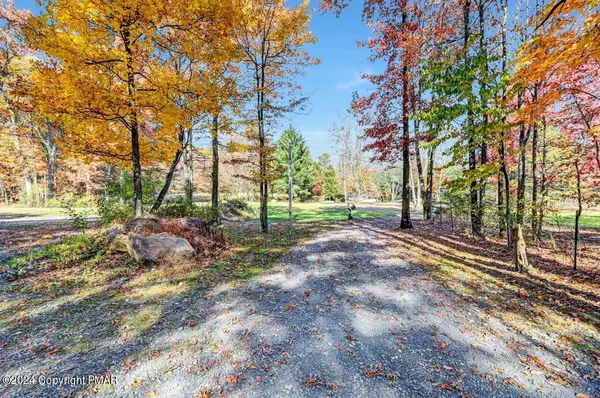
3 Beds
3 Baths
1,568 SqFt
3 Beds
3 Baths
1,568 SqFt
Key Details
Property Type Single Family Home, Vacant Land
Sub Type Ranch
Listing Status Active
Purchase Type For Sale
Square Footage 1,568 sqft
Price per Sqft $382
Subdivision Z Not In A Development
MLS Listing ID PM-119816
Style Ranch
Bedrooms 3
Full Baths 3
HOA Y/N N
Abv Grd Liv Area 1,568
Year Built 1998
Annual Tax Amount $9,791
Lot Size 5.580 Acres
Property Description
Location
State PA
County Carbon
Area Towamensing Township
Rooms
Living Room First
Dining Room First
Kitchen First
Family Room Basement
Interior
Interior Features Storage, Second Kitchen, Eat-in Kitchen, See Remarks, Granite Counters, Other, Walk in Closet, Traditional, Stove Flue, Propane Stove, Pellet Stove, Inlaw Quarters, Free Stand Fireplace, Fireplace, Expandable, Contemporary, Cable TV, Cable Digital, Bar
Heating Propane, Ductless, Oil
Cooling Ceiling Fan(s), Ductless
Flooring Hardwood, Wood, Carpet, Vinyl, Tile
Fireplaces Type Free Stand Stove, See Remarks, Other, Outside
Appliance Dishwasher, Stainless Steel Appliance(s), Other - See Remarks, Wash/Dry Hook Up, Water Softener Owned, Smoke Detector, Security Wired, Security, Refrigerator, Microwave, Gas Range
Exterior
Exterior Feature Wood Siding, See Remarks
Garage Spaces 4.0
Pool Wood Siding, See Remarks
Roof Type Asphalt,Fiberglass
Building
Lot Description Cleared, Slope Side, Slope View, Wooded, View Lot, Not in Development, Inside, Fruit Tree(s), Flat
Story 1.0
Foundation Full Basement
Sewer Mound Septic, Holding Tank, Septic, Cesspool
Water Well
Architectural Style Ranch
Schools
School District Palmerton Area
Others
Financing Cash,Veterans,Federal Housing,Conventional







