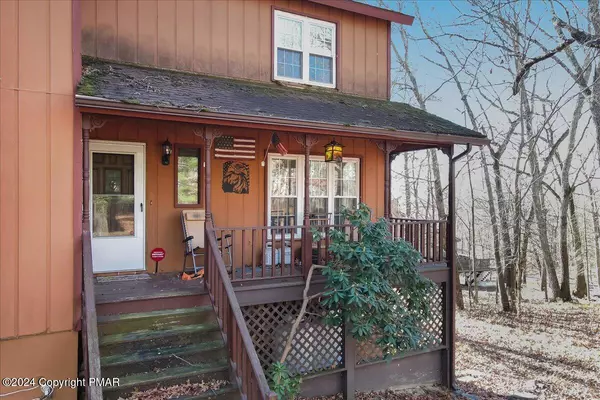
3 Beds
3 Baths
1,856 SqFt
3 Beds
3 Baths
1,856 SqFt
Key Details
Property Type Single Family Home
Sub Type Colonial
Listing Status Active
Purchase Type For Sale
Square Footage 1,856 sqft
Price per Sqft $188
Subdivision Saw Creek Estates
MLS Listing ID PM-120381
Style Colonial
Bedrooms 3
Full Baths 2
Half Baths 1
HOA Fees $1,449
HOA Y/N Y
Abv Grd Liv Area 1,856
Year Built 1989
Annual Tax Amount $5,133
Lot Size 0.740 Acres
Property Description
Location
State PA
County Pike
Area Lehman Township
Rooms
Living Room First
Dining Room First
Kitchen First
Family Room Lower
Interior
Interior Features Fireplace, Eat-in Kitchen, Granite Counters, Whirlpool - Spa, Walk in Closet, Living Room Fireplac
Heating Baseboard, Radiant, Propane, Electric
Cooling Ceiling Fan(s)
Flooring Ceramic Tile, Carpet
Fireplaces Type Stone
Appliance Dishwasher, Gas Range
Exterior
Exterior Feature Wood Siding
Pool Wood Siding
Community Features Beach(es), Playground, Fitness Center, Security-24/7 Gated, Lake Use Restriction, Tennis Court(s), Ski Slope(s), Road Maintenance, Outdoor Pool, Lake(s), Indoor Tennis Courts, Garbage Service
Roof Type Asphalt,Fiberglass
Building
Lot Description Flat, Wooded
Story 2.0
Foundation Full Basement
Sewer Public
Water Public
Architectural Style Colonial
Schools
School District East Stroudsburg Area
Others
Financing Cash







