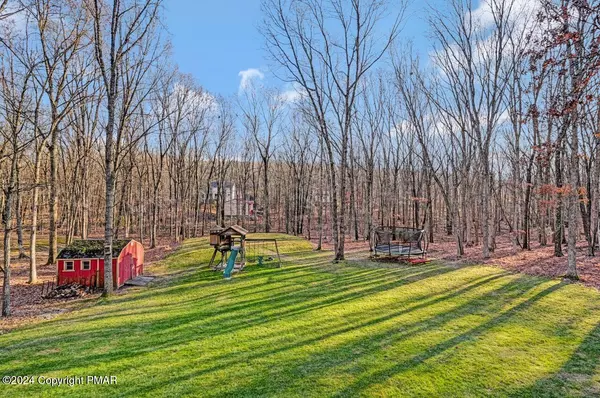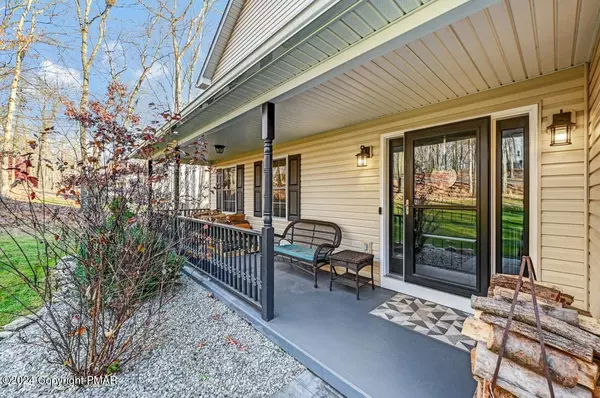
3 Beds
4 Baths
2,508 SqFt
3 Beds
4 Baths
2,508 SqFt
OPEN HOUSE
Sat Nov 30, 12:00pm - 3:00pm
Key Details
Property Type Single Family Home
Sub Type Colonial
Listing Status Active
Purchase Type For Sale
Square Footage 2,508 sqft
Price per Sqft $225
Subdivision The Woods - Mt Springs
MLS Listing ID PM-120417
Style Colonial
Bedrooms 3
Full Baths 3
Half Baths 1
HOA Y/N N
Abv Grd Liv Area 2,508
Year Built 2000
Annual Tax Amount $6,784
Lot Size 1.260 Acres
Property Description
Location
State PA
County Monroe
Area Jackson Township
Rooms
Living Room First
Dining Room First
Kitchen First
Family Room Lower
Interior
Interior Features Fam Room Fireplace, Eat-in Kitchen, Walk in Closet, Lower Lev Fireplace, Living Room Fireplac, Kitchen Island, Free Stand Fireplace, Fireplace
Heating Baseboard, Propane, Hot Water
Cooling Ceiling Fan(s), Central Air
Flooring Ceramic Tile, Carpet, Tile, Hardwood
Fireplaces Type Free Stand Stove, Family Room, Wood Burning, Two or More, Living Room
Appliance Washer, Stainless Steel Appliance(s), Wash/Dry Hook Up, Water Softener Owned, Smoke Detector, Security, Refrigerator, Microwave, Gas Range, Garage Door Open, Dryer, Dishwasher
Exterior
Exterior Feature Stone, Vinyl Siding
Garage Spaces 2.0
Pool Stone, Vinyl Siding
Roof Type Asphalt,Fiberglass
Building
Lot Description Cleared, Wooded, Not in Development
Story 2.0
Foundation Full Basement
Sewer Mound Septic, Septic
Water Well
Architectural Style Colonial
Schools
School District Pocono Mountain
Others
Financing Cash,Veterans,Federal Housing,USDA,Conventional







