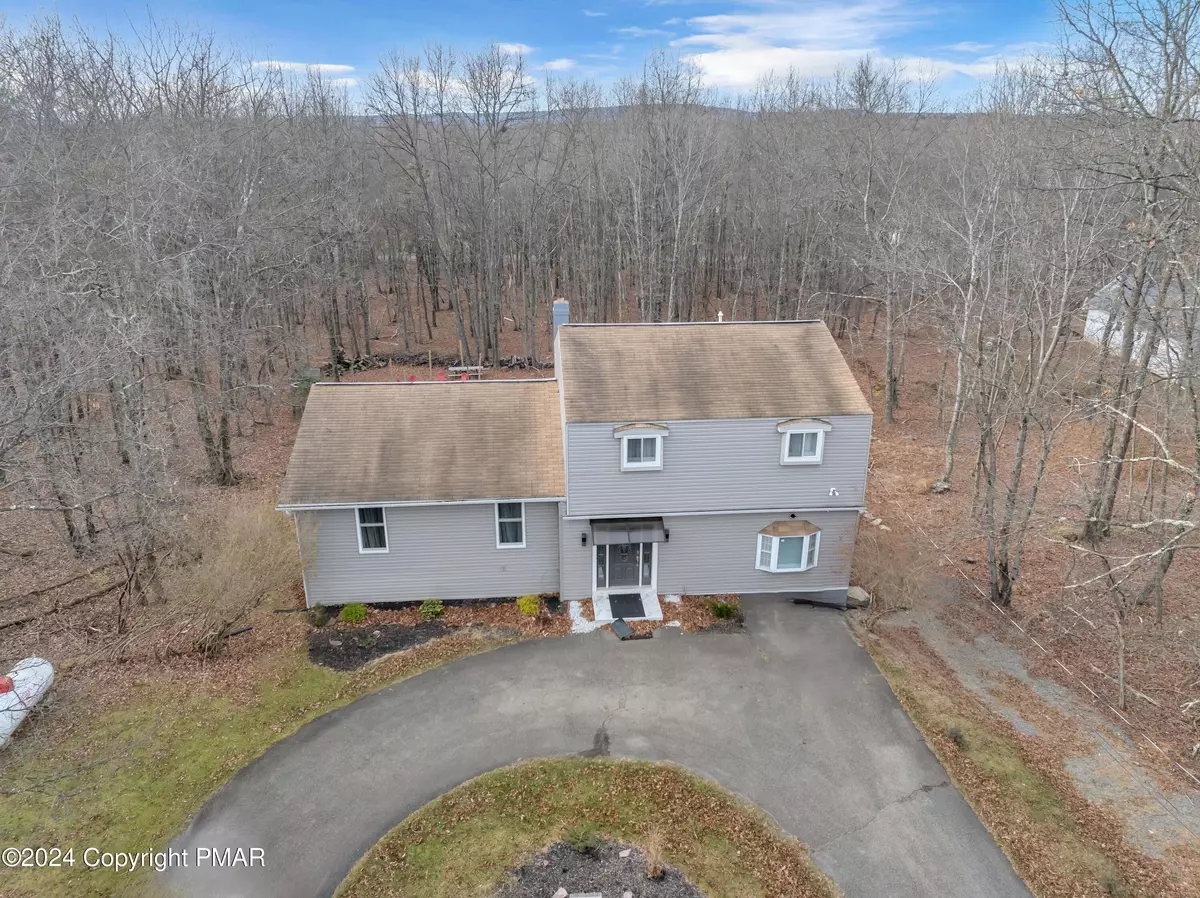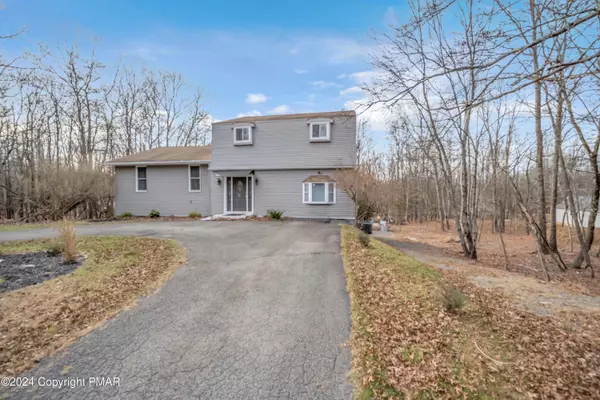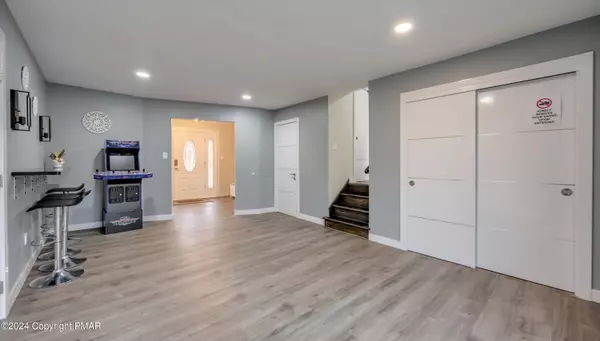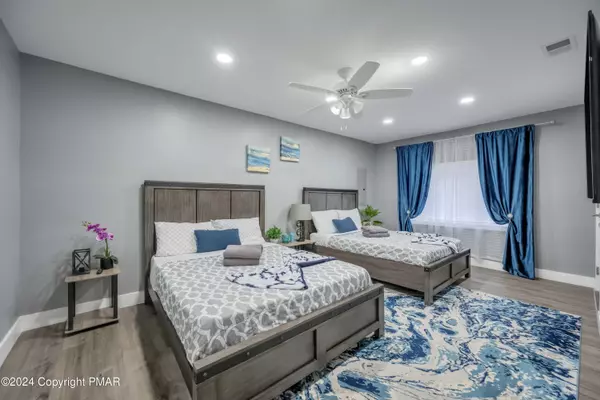
4 Beds
3 Baths
2,100 SqFt
4 Beds
3 Baths
2,100 SqFt
Key Details
Property Type Single Family Home
Sub Type Split Level
Listing Status Active
Purchase Type For Sale
Square Footage 2,100 sqft
Price per Sqft $218
Subdivision Indian Mountain Lakes
MLS Listing ID PM-120453
Style Split Level
Bedrooms 4
Full Baths 3
HOA Fees $1,159
HOA Y/N Y
Abv Grd Liv Area 2,100
Year Built 1972
Annual Tax Amount $2,443
Lot Size 0.530 Acres
Property Description
Location
State PA
County Carbon
Area Penn Forest Township
Rooms
Living Room Second
Dining Room Second
Kitchen Second
Family Room First
Interior
Interior Features Kitchen Island, Living Room Fireplac
Heating Forced Air, Propane
Cooling Central Air
Flooring Vinyl
Fireplaces Type Gas
Appliance Washer, Smoke Detector, Refrigerator, Microwave, Gas Range, Dryer, Dishwasher
Exterior
Exterior Feature Vinyl Siding
Garage Spaces 1.0
Pool Vinyl Siding
Community Features Beach(es), Playground, Security-24/7 Gated, Lake Use Restriction, Tennis Court(s), Road Maintenance, Outdoor Pool, Lake(s), Garbage Service, Clubhouse
Roof Type Asphalt,Fiberglass
Building
Lot Description Cleared, Community Lake, Wooded, Flat
Story 2.0
Foundation Full Basement
Sewer Septic
Water Well
Architectural Style Split Level
Schools
School District Jim Thorpe Area
Others
Financing Cash,Federal Housing,Conventional







