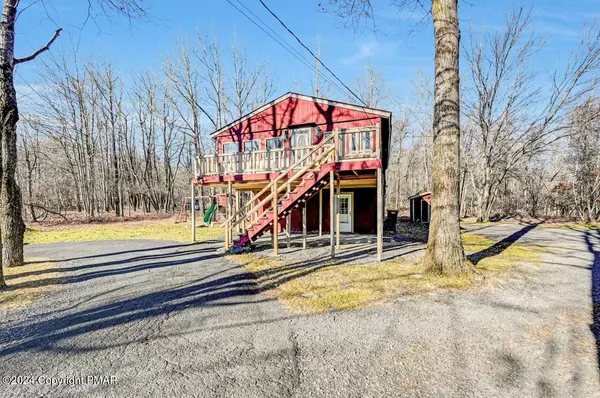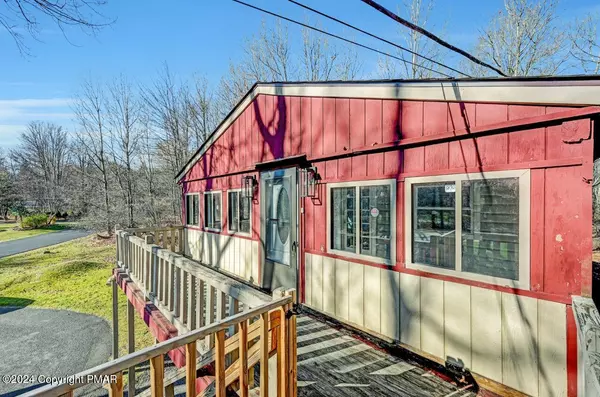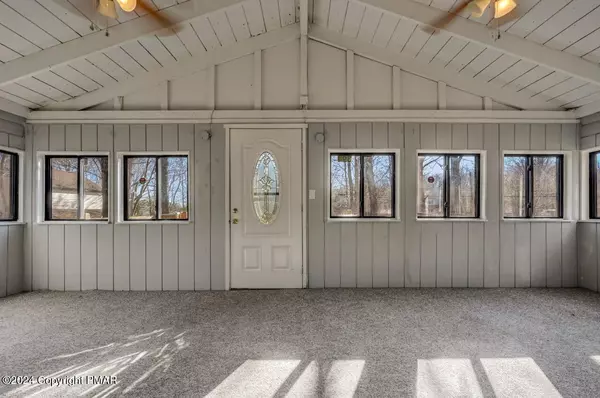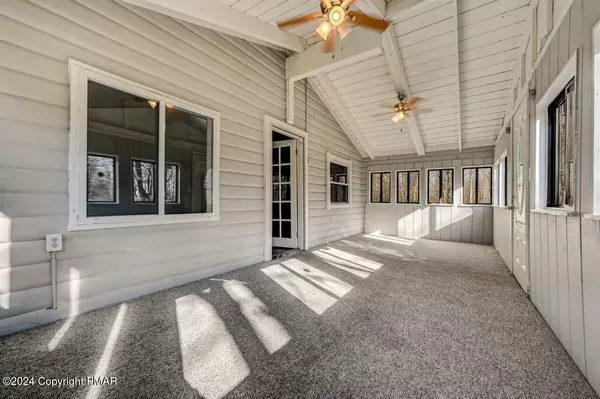
3 Beds
2 Baths
1,632 SqFt
3 Beds
2 Baths
1,632 SqFt
Key Details
Property Type Single Family Home, Manufactured Home
Sub Type Chalet,Raised Ranch,Log Home
Listing Status Active
Purchase Type For Sale
Square Footage 1,632 sqft
Price per Sqft $168
Subdivision Emerald Lakes
MLS Listing ID PM-120475
Style Chalet,Raised Ranch,Log Home
Bedrooms 3
Full Baths 2
HOA Fees $1,240
HOA Y/N Y
Abv Grd Liv Area 1,632
Year Built 1975
Annual Tax Amount $1,980
Lot Size 0.590 Acres
Property Description
Location
State PA
County Monroe
Area Tobyhanna Township
Rooms
Living Room First
Kitchen First
Family Room Lower
Interior
Interior Features Cable TV, Eat-in Kitchen, Stove Flue, Cathedral Ceiling(s)
Heating Baseboard, Electric
Cooling None
Flooring Carpet, Laminate
Appliance Dishwasher, Refrigerator, Microwave, Electric Range
Exterior
Exterior Feature Log, Wood Siding
Pool Log, Wood Siding
Community Features Beach(es), Playground, Lake Use Restriction, Tennis Court(s), Security, Road Maintenance, Outdoor Pool, Lake(s), Clubhouse
Roof Type Asphalt,Fiberglass
Building
Lot Description Cleared, Flat
Story 2.0
Foundation Slab
Sewer Septic
Water Well
Architectural Style Chalet, Raised Ranch, Log Home
Schools
School District Pocono Mountain
Others
Financing Cash,Conventional







