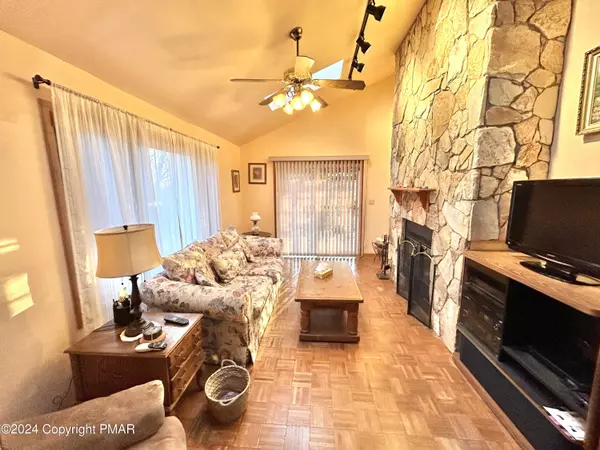3 Beds
2 Baths
1,827 SqFt
3 Beds
2 Baths
1,827 SqFt
Key Details
Property Type Single Family Home
Sub Type Bi-Level
Listing Status Active
Purchase Type For Sale
Square Footage 1,827 sqft
Price per Sqft $136
Subdivision Mount Pocahontas
MLS Listing ID PM-120635
Style Bi-Level
Bedrooms 3
Full Baths 1
Half Baths 1
HOA Fees $424
HOA Y/N Y
Abv Grd Liv Area 1,827
Year Built 1990
Annual Tax Amount $2,791
Lot Size 0.520 Acres
Property Description
Location
State PA
County Carbon
Area Penn Forest Township
Rooms
Living Room Second
Dining Room Second
Kitchen Second
Family Room First
Interior
Interior Features Eat-in Kitchen, Wood/Coal Stove, Living Room Fireplac, Fireplace
Heating Baseboard, Wood Stove, Electric, Fireplace Insert
Cooling Ceiling Fan(s)
Flooring Carpet
Fireplaces Type Insert, Wood Burning
Appliance Dishwasher, Refrigerator, Washer, Microwave, Electric Range, Dryer
Exterior
Exterior Feature T-1-11
Pool T-1-11
Community Features ATVs Allowed, Security, Outdoor Pool, Playground, Clubhouse
Roof Type Shingle
Building
Lot Description Adjoins State Lands, Wooded
Story 2.0
Foundation Crawl Space
Sewer Septic
Water Well
Architectural Style Bi-Level
Schools
School District Jim Thorpe Area
Others
Financing Cash,Veterans,Federal Housing,Conventional






