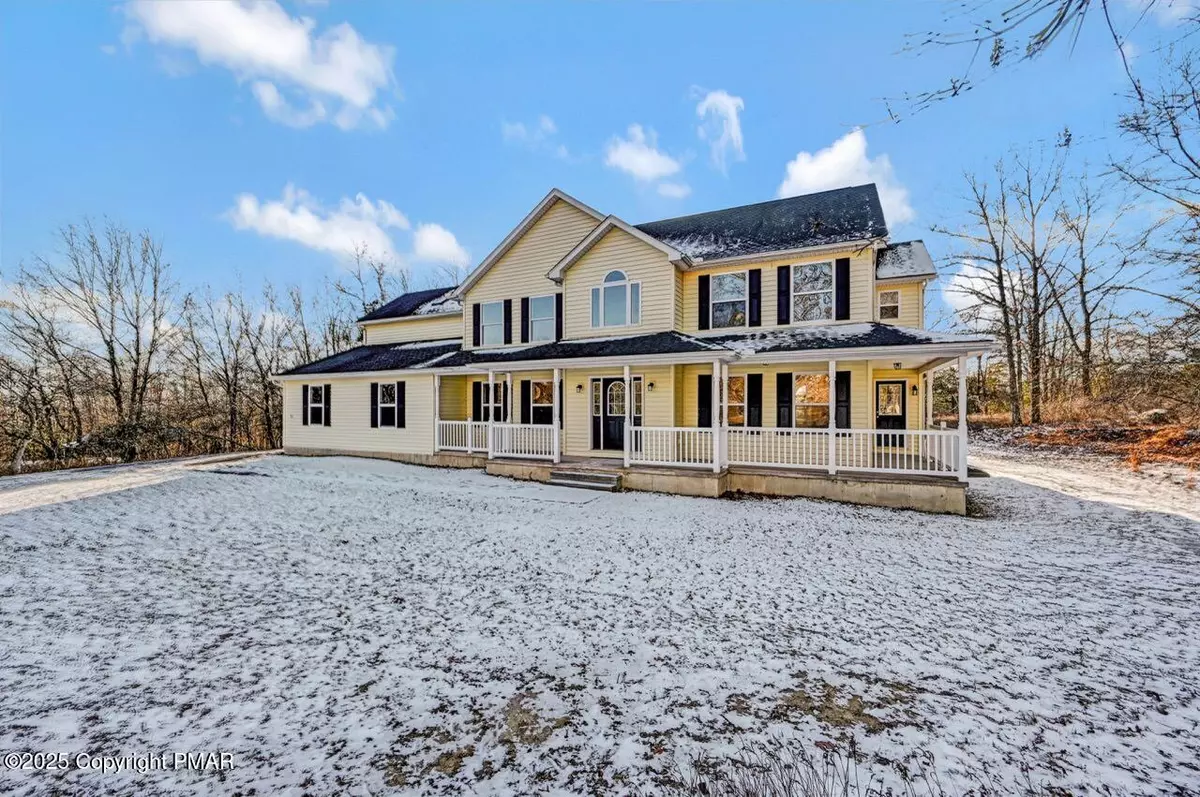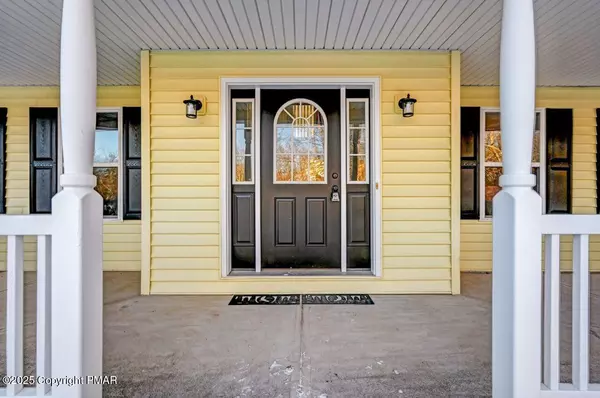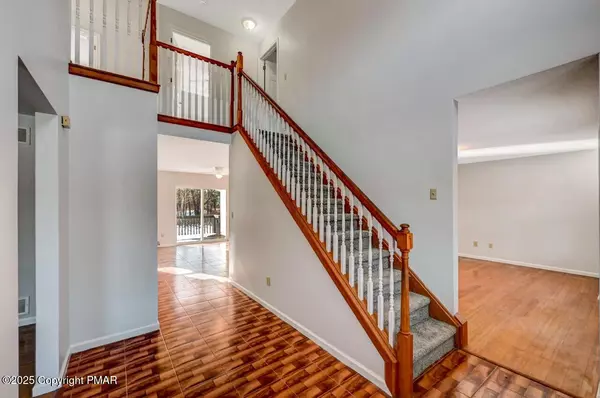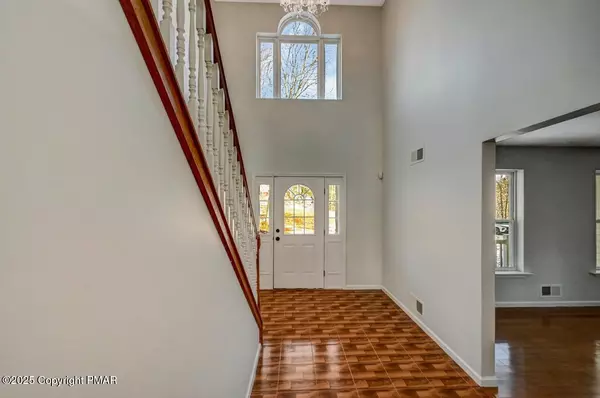5 Beds
3 Baths
3,272 SqFt
5 Beds
3 Baths
3,272 SqFt
Key Details
Property Type Single Family Home
Sub Type Colonial
Listing Status Active
Purchase Type For Sale
Square Footage 3,272 sqft
Price per Sqft $171
Subdivision Valley View Estates - Carbon
MLS Listing ID PM-121374
Style Colonial
Bedrooms 5
Full Baths 2
Half Baths 1
HOA Fees $345
HOA Y/N Y
Abv Grd Liv Area 3,272
Year Built 2004
Annual Tax Amount $8,693
Lot Size 2.080 Acres
Property Description
Location
State PA
County Carbon
Area Penn Forest Township
Rooms
Living Room First
Dining Room First
Kitchen First
Family Room First
Interior
Interior Features Bedroom Fireplace, Walk in Closet, Storage, Eat-in Kitchen, Kitchen Island, Fam Room Fireplace, Cathedral Ceiling(s), Cable TV
Heating Electric, Propane, Forced Air
Cooling Central Air
Flooring Carpet, Tile, Laminate, Ceramic Tile
Fireplaces Type Bedroom, Gas, Family Room
Appliance Built-In Electric Oven, Refrigerator, Washer, Smoke Detector, Garage Door Open, Electric Range, Dryer, Dishwasher
Exterior
Exterior Feature Vinyl Siding
Garage Spaces 2.0
Pool Vinyl Siding
Roof Type Asphalt,Fiberglass
Building
Lot Description Flat
Story 2.0
Foundation Full Basement
Sewer Septic
Water Well
Architectural Style Colonial
Schools
School District Jim Thorpe Area
Others
Financing Cash,Conventional






