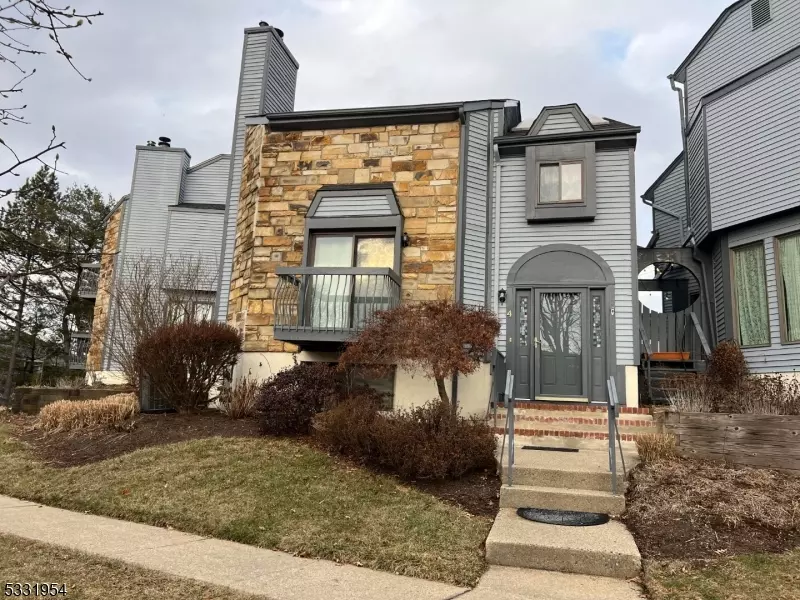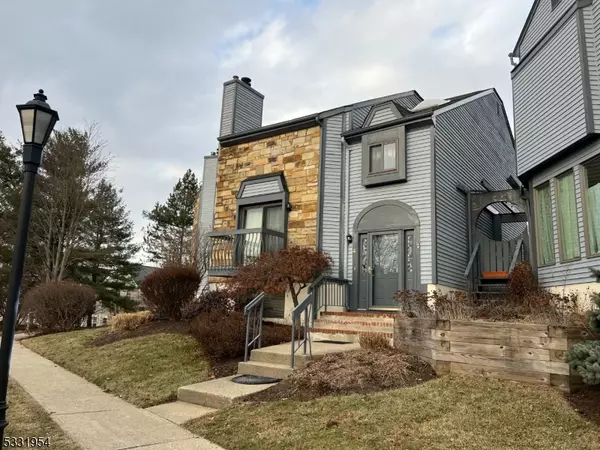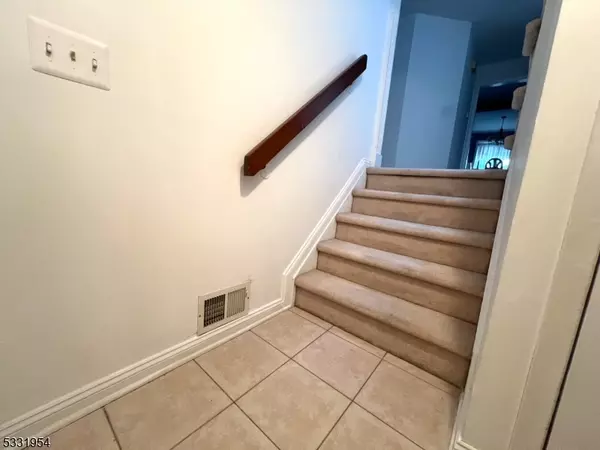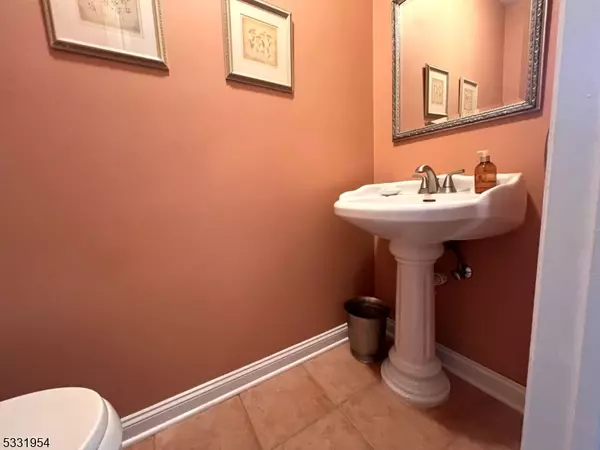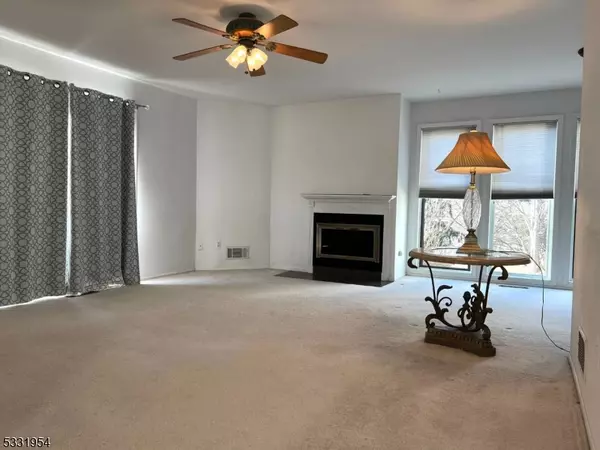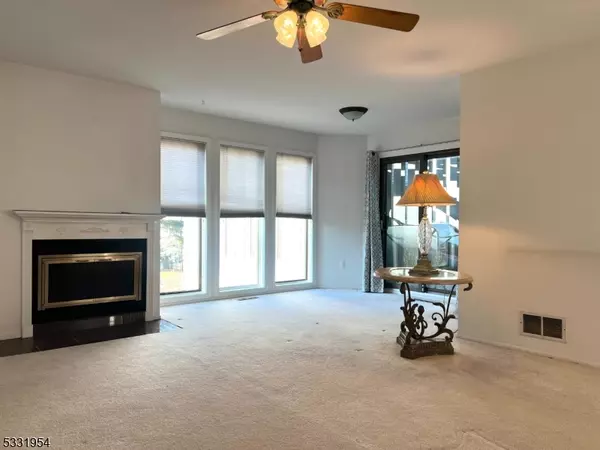3 Beds
2.5 Baths
1,742 Sqft Lot
3 Beds
2.5 Baths
1,742 Sqft Lot
Key Details
Property Type Condo
Sub Type Condo/Coop/Townhouse
Listing Status Active
Purchase Type For Rent
Subdivision Hastings Square
MLS Listing ID 3941377
Style Multi Floor Unit, Townhouse-End Unit
Bedrooms 3
Full Baths 2
Half Baths 1
HOA Y/N No
Year Built 1983
Lot Size 1,742 Sqft
Property Description
Location
State NJ
County Morris
Rooms
Other Rooms Center Island, Eat-In Kitchen, Full Bath, Separate Dining Area, Stall Shower
Basement Unfinished
Dining Room 12x9
Kitchen 13x12
Interior
Interior Features Carbon Monoxide Detector, Fire Extinguisher, Skylight, Smoke Detector, Walk-In Closet, Window Treatments
Heating Gas-Natural
Cooling 1 Unit, Ceiling Fan, Central Air
Flooring Carpeting, Tile, Wood
Fireplaces Number 1
Fireplaces Type Gas Fireplace, Living Room
Inclusions Building Insurance, Maintenance-Common Area, Taxes
Heat Source Gas-Natural
Exterior
Exterior Feature Curbs, Deck, Patio, Sidewalk, Tennis Courts
Parking Features Built-In Garage, Garage Door Opener, Oversize Garage
Garage Spaces 2.0
Utilities Available All Underground
Building
Lot Description Open Lot
Sewer Public Sewer
Water Public Water
Architectural Style Multi Floor Unit, Townhouse-End Unit
Schools
Middle Schools Long Valley
High Schools W.M. Central
Others
Pets Allowed No
Senior Community No


