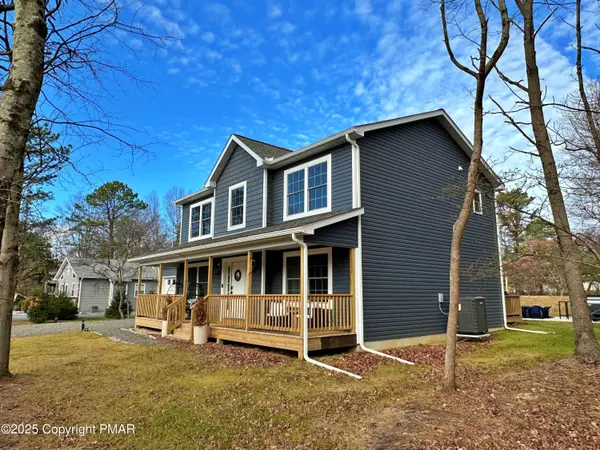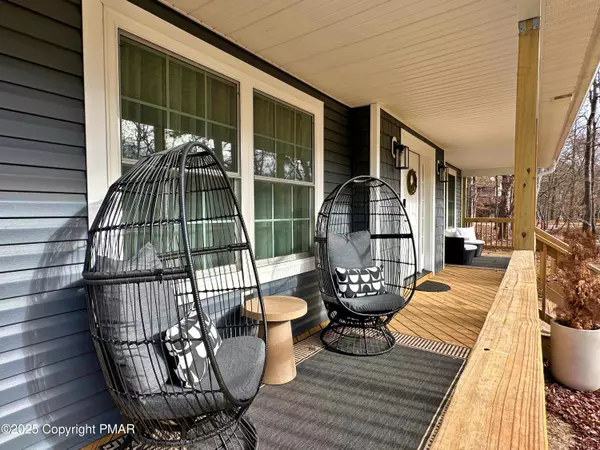4 Beds
3 Baths
2,016 SqFt
4 Beds
3 Baths
2,016 SqFt
Key Details
Property Type Single Family Home
Sub Type Colonial
Listing Status Active
Purchase Type For Sale
Square Footage 2,016 sqft
Price per Sqft $194
Subdivision Towamensing Trails
MLS Listing ID PM-121409
Style Colonial
Bedrooms 4
Full Baths 2
Half Baths 1
HOA Fees $592
HOA Y/N Y
Abv Grd Liv Area 2,016
Year Built 2025
Annual Tax Amount $11
Lot Size 0.460 Acres
Property Description
Location
State PA
County Carbon
Area Penn Forest Township
Rooms
Living Room First
Dining Room First
Kitchen First
Family Room First
Interior
Interior Features Granite Counters, Pantry
Heating Electric, Forced Air
Cooling Ceiling Fan(s), Electric, Central Air
Flooring Carpet, Tile, Vinyl
Appliance Built-In Electric Oven, Refrigerator, Wash/Dry Hook Up, Microwave, Dishwasher
Exterior
Exterior Feature Vinyl Siding
Garage Spaces 1.0
Pool Vinyl Siding
Roof Type Asphalt
Building
Lot Description Flat
Story 2.0
Foundation Crawl Space
Sewer Septic
Water Well
Architectural Style Colonial
Schools
School District Jim Thorpe Area
Others
Financing Cash,Veterans,Federal Housing,Conventional






