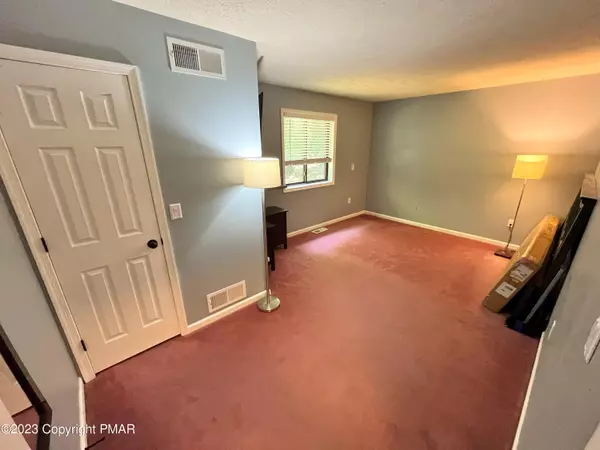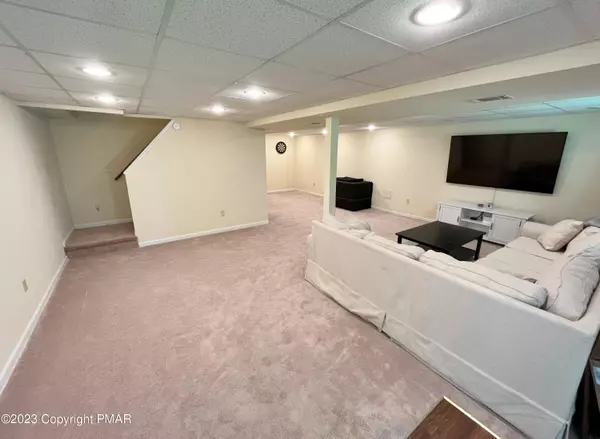Bought with Marion C Domski • Mountain Vista Real Estate, LLC
$274,900
$274,900
For more information regarding the value of a property, please contact us for a free consultation.
3 Beds
2 Baths
1,920 SqFt
SOLD DATE : 09/29/2023
Key Details
Sold Price $274,900
Property Type Single Family Home
Sub Type Chalet,Raised Ranch
Listing Status Sold
Purchase Type For Sale
Square Footage 1,920 sqft
Price per Sqft $143
Subdivision Indian Mountain Lakes
MLS Listing ID PM-107103
Sold Date 09/29/23
Style Chalet,Raised Ranch
Bedrooms 3
Full Baths 2
HOA Y/N Y
Abv Grd Liv Area 1,920
Year Built 1992
Annual Tax Amount $4,119
Lot Size 0.520 Acres
Property Sub-Type Chalet,Raised Ranch
Property Description
Beautiful 3 bed/2 bath Chalet-style RAISED RANCH w/ CENTRAL AC on 0.52 acres in STR friendly Indian Mountain Lakes! This gorgeous home showcases a GREAT ROOM w/ VAULTED CEILINGS, WOOD BURNING STOVE, ENG. HARDWOOD floors, & SLIDERS leading to the wraparound FRONT DECK! SOLD FURNISHED! Kitchen features STAINLESS STEEL APPLIANCES & SUBWAY TILE BACKSPLASH! Spacious PRIMARY BEDROOM w/ walk-in closet! Remodeled bath w/ TILE ACCENT! The expansive lower level FAMILY ROOM has enough space for everyone to spread out! 1st flr bedroom provides great flex space for an at-home office, hobby room, or exercise room! 2nd bath includes laundry area! Enjoy the wooded surroundings from the FRONT DECK, SIDE DECK, or HOT TUB! Be sure to relax by one of Indian Mountain Lakes' 2 pools or 5 lakes! See today
Location
State PA
County Carbon
Area Penn Forest Township
Rooms
Living Room Main
Dining Room Main
Kitchen Main
Family Room Lower
Interior
Interior Features Cable TV, Cathedral Ceiling(s)
Heating Forced Air, Propane
Cooling Ceiling Fan(s), Central Air
Flooring Tile, Carpet, Vinyl
Appliance Washer, Refrigerator, Microwave, Electric Range, Dryer, Dishwasher
Exterior
Exterior Feature Vinyl Siding
Pool Vinyl Siding
Community Features Beach(es), Security-24/7 Gated, Tennis Court(s), Security, Outdoor Pool, Lake(s), Garbage Service, Clubhouse
Roof Type Asphalt,Fiberglass
Building
Lot Description Inside, Wooded, Sloped
Story 2.0
Foundation Slab
Sewer Septic
Water Well
Architectural Style Chalet, Raised Ranch
Schools
School District Jim Thorpe Area
Others
Financing Cash,Veterans,Federal Housing,USDA,Conventional
Read Less Info
Want to know what your home might be worth? Contact us for a FREE valuation!

Our team is ready to help you sell your home for the highest possible price ASAP






