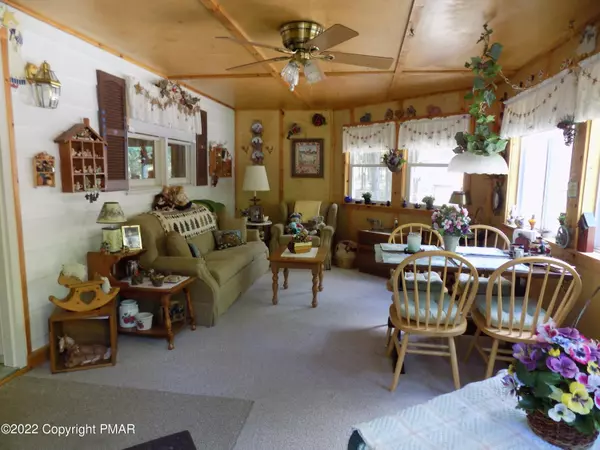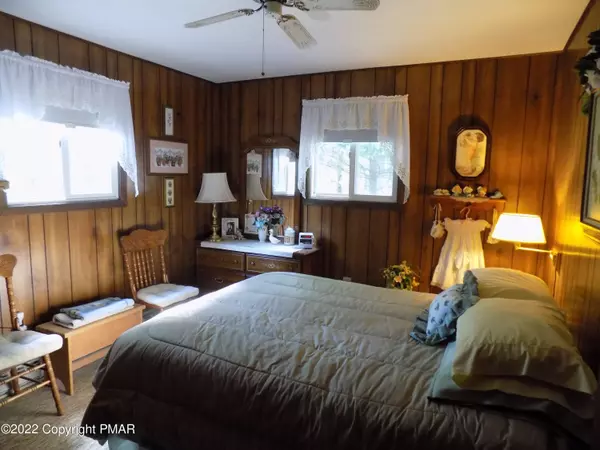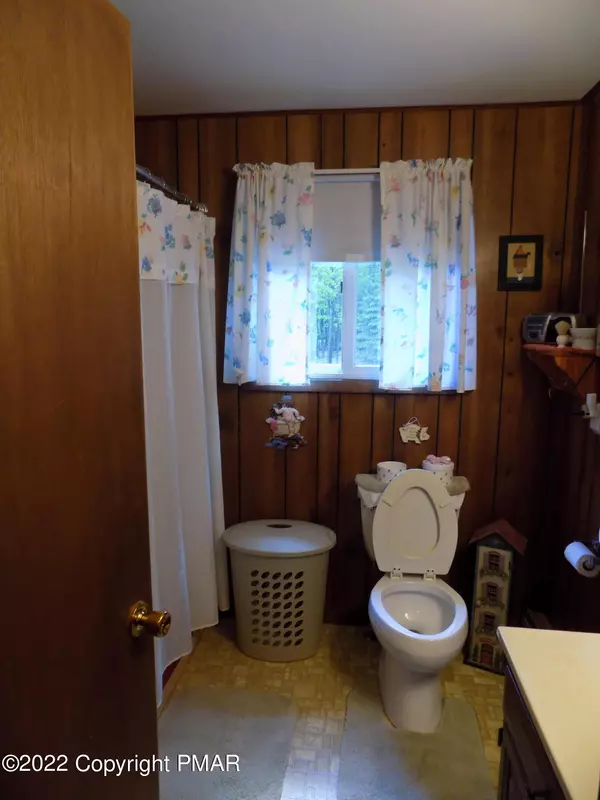Bought with (Not in neighboring MLS) Other MLS Member • NON MEMBER
$183,000
$198,000
7.6%For more information regarding the value of a property, please contact us for a free consultation.
2 Beds
1 Bath
792 SqFt
SOLD DATE : 10/06/2023
Key Details
Sold Price $183,000
Property Type Single Family Home
Sub Type Raised Ranch
Listing Status Sold
Purchase Type For Sale
Square Footage 792 sqft
Price per Sqft $231
Subdivision Indian Mountain Lakes
MLS Listing ID PM-107791
Sold Date 10/06/23
Style Raised Ranch
Bedrooms 2
Full Baths 1
HOA Y/N Y
Abv Grd Liv Area 792
Year Built 1979
Annual Tax Amount $1,562
Lot Size 0.490 Acres
Property Sub-Type Raised Ranch
Property Description
verbal acceptance, taking back up offers only LOOK AT THIS BEAUTY! Well maintained 2 bedroom nestled near the back of 5 lake STR FRIENDLY community. Don't let that fool you, there is PLENTY of space in this home with a beautiful family room, attic and standup crawl-space made for storage! And don't forget that lovely 4-season room! Gorgeous landscaping with two large sheds. LOW taxes - $1500! Amenity filled community including 5 lakes, 2 outdoor pools, 2 basketball courts, tennis courts, garbage pickup and 24 hour gated security. Dues are $1220 per year, near all major Pocono attractions! - Taxes may be reassessed after closing
Location
State PA
County Carbon
Area Penn Forest Township
Rooms
Living Room First
Kitchen First
Family Room Second
Interior
Interior Features Cable Digital, Eat-in Kitchen, Fireplace, Fam Room Fireplace, Drapes Included, Cable TV
Heating Baseboard, Electric
Cooling Exhaust Fan
Flooring Vinyl, Carpet
Fireplaces Type Family Room
Appliance Washer, Smoke Detector, Refrigerator, Microwave, Electric Range, Dryer
Exterior
Exterior Feature Vinyl Siding
Pool Vinyl Siding
Community Features Beach(es), Security-24/7 Gated, Tennis Court(s), Road Maintenance, Outdoor Pool, Garbage Service, Clubhouse
Roof Type Asphalt
Building
Lot Description Wooded
Story 2.0
Foundation Crawl Space
Sewer Septic
Water Well
Architectural Style Raised Ranch
Schools
School District Jim Thorpe Area
Others
Financing Cash,Conventional
Read Less Info
Want to know what your home might be worth? Contact us for a FREE valuation!

Our team is ready to help you sell your home for the highest possible price ASAP






