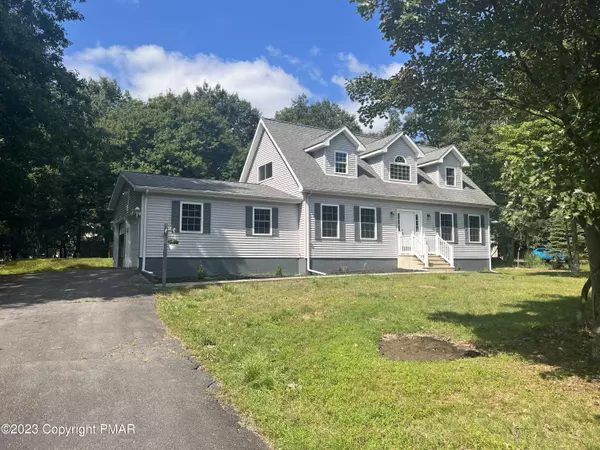Bought with Danielle C Meisse • Meisse Real Estate
$311,000
$314,800
1.2%For more information regarding the value of a property, please contact us for a free consultation.
3 Beds
3 Baths
1,820 SqFt
SOLD DATE : 11/17/2023
Key Details
Sold Price $311,000
Property Type Single Family Home
Sub Type Cape Cod
Listing Status Sold
Purchase Type For Sale
Square Footage 1,820 sqft
Price per Sqft $170
Subdivision Indian Mountain Lakes
MLS Listing ID PM-109208
Sold Date 11/17/23
Style Cape Cod
Bedrooms 3
Full Baths 2
Half Baths 1
HOA Y/N Y
Abv Grd Liv Area 1,820
Year Built 2006
Annual Tax Amount $3,968
Lot Size 0.430 Acres
Property Sub-Type Cape Cod
Property Description
3 bed 2.5 bath CAPE COD home located in amenity filled community that is STR friendly! WATERPROOF FLOORING throughout, CENTRAL AC & HEAT PUMP, freshly painted, brand new STAINLESS STEELE appliances, QUARTZ countertops and backsplash. ULTRA MODERN tiled baths & upgraded vanities. Primary bedroom including full private bath, oversized living room, powder room, breakfast nook AND laundry room all on the first floor. Upstairs includes two oversized bedrooms and upgraded modern bath. FULL UNFINISHED WALKOUT BASEMENT. Rear deck outside sliding doors on 0.43 acres with TWO CAR GARAGE all within Indian Mountain Lakes. 5 Lakes, 2 pools, tennis courts, playgrounds, & more located close to schools, shopping, skiing, Pocono Raceway and water parks.
Location
State PA
County Carbon
Area Penn Forest Township
Rooms
Living Room First
Dining Room First
Kitchen First
Interior
Interior Features Center Hall Foyer
Heating Electric, Forced Air
Cooling Central Air
Flooring Other, See Remarks
Appliance Dishwasher, Stainless Steel Appliance(s), Wash/Dry Hook Up, Refrigerator, Microwave, Electric Range
Exterior
Exterior Feature Vinyl Siding
Garage Spaces 2.0
Pool Vinyl Siding
Community Features Beach(es), Playground, Security-24/7 Gated, Tennis Court(s), Road Maintenance, Outdoor Pool, Lake(s), Garbage Service, Clubhouse
Roof Type Asphalt,Fiberglass
Building
Lot Description Flat, Wooded
Story 1.0
Foundation Full Basement
Sewer Septic
Water Well
Architectural Style Cape Cod
Schools
School District Jim Thorpe Area
Others
Financing Cash,Conventional
Read Less Info
Want to know what your home might be worth? Contact us for a FREE valuation!

Our team is ready to help you sell your home for the highest possible price ASAP






